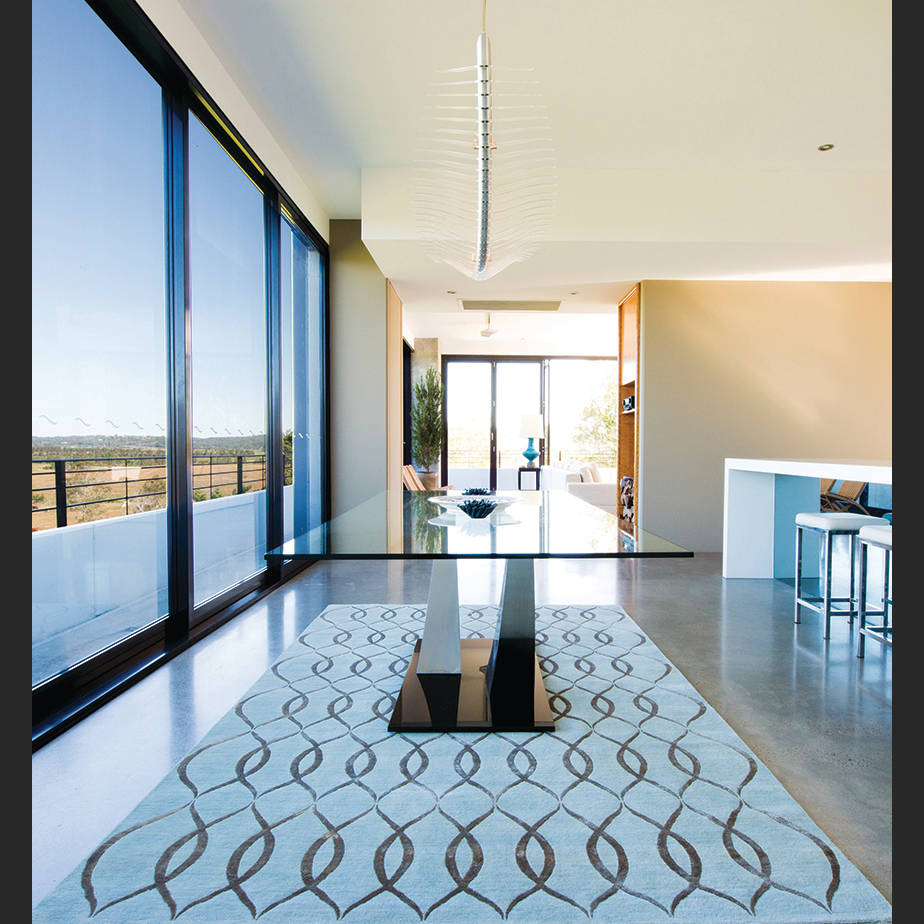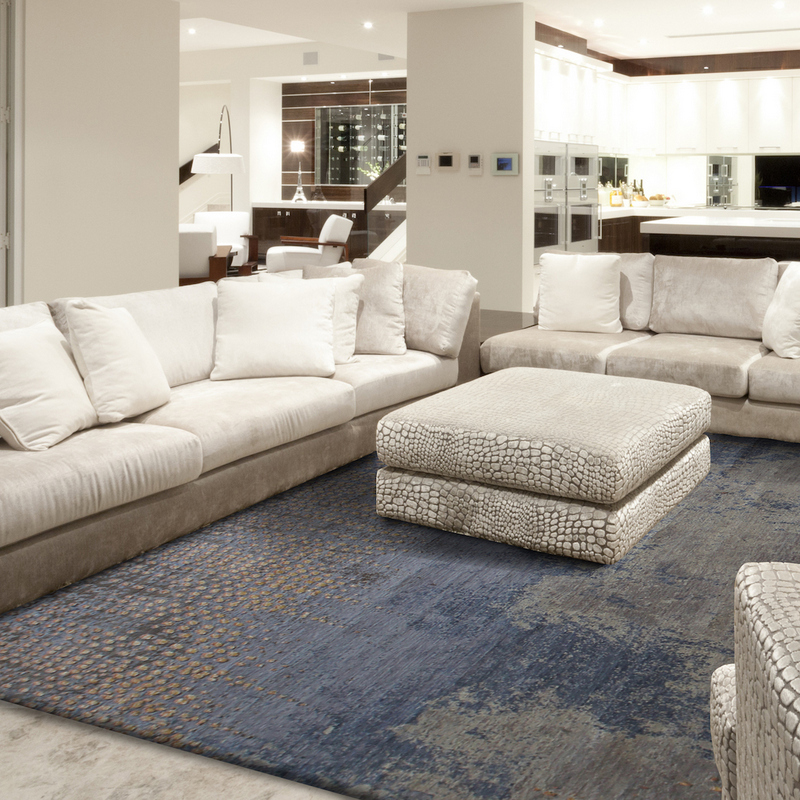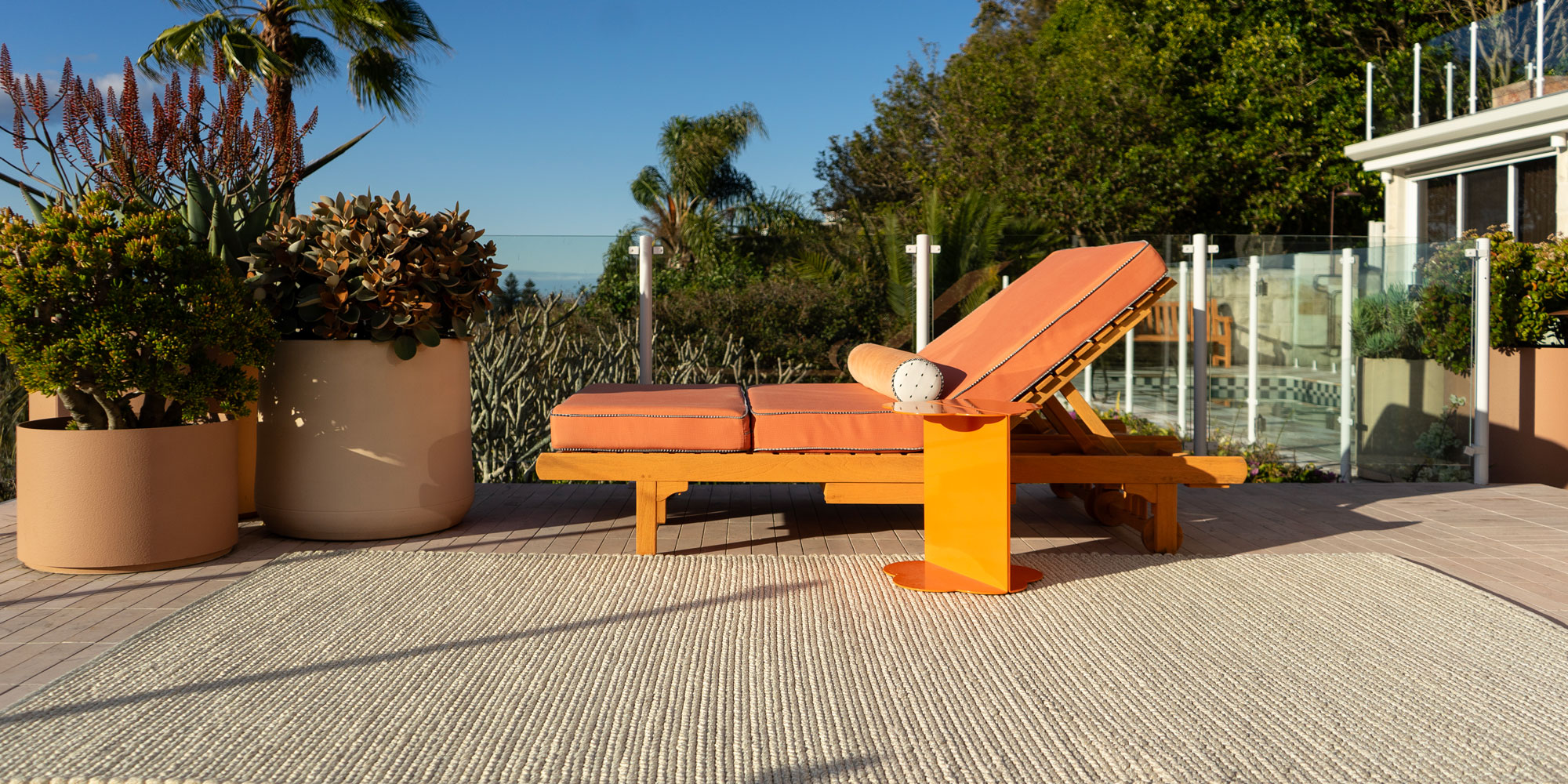Homes with open layouts are typically a combination of the kitchen, living and dining room areas and are very appealing in smaller homes. They are popular in fostering togetherness and are more open to natural sunlight. Eliminating doorways and widening passages creates a sense of spaciousness but turning it into a cohesive space can be difficult. Here are a few decorating tips to make it work.

Maximise the light, airy space by keeping window treatments minimal by using sheer fabrics or consider floor-to-ceiling windows. Pairing high windows with low-level furniture will help create a further sense of space in open floor plans.
Create zones and divide the space by placing your sofa between the living and dining areas. Have the couch facing the TV with the back of it to the kitchen to clearly define the two spaces.
Area rugs are a great way to differentiate different areas in the space, like the living room. Rugs bring the décor together and clearly create a more organised and curated space. A handy tip for a rug in the living room is to make sure the front legs of furniture sit on the rug.

It may be hard for some but since most entryways open directly into living rooms, keep the colour schemes and styles complementary, so that all areas work together. A uniform use of colour makes the entire living space feel larger.
Make it interesting. Just because you should stick to a colour scheme doesn't mean you can't accessorise with statement pieces. Hang some mirrors to give your room depth and interest, and of course, to take advantage of the natural light. Hang up artwork you love to make it feel like home and create an eye-catching focal point.
Try to keep clutter at bay with storage solutions that are multipurpose if you can't relocate some of your items to other rooms in the house. Go for built-in bookcases, fitted cabinets, open shelving units and unobtrusive storage like sleek sideboards and behind-closed-doors storage.


